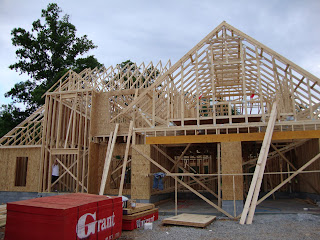Major progress has been made over the past few days. The first floor was completely framed today. The second floor should be completed tomorrow.

This is the front left angle. The front left side of the house is the master bedroom, master bathroom, and master closet. We were also excited to see the "SOLD" sign in our front yard!

This is the front of the house on the side of the garage. You can see the outline of the bonus room above the garage, and the window outline of the two story foyer.

This is the back of the house. I love all of the windows!

The great room and the master bedroom on the left (taken from the dining room). At the last minute, we decided to push the fireplace to the outside of the house, thus creating more usable square footage in the great room. In the original plan, the fireplace extends about 2 feet into the great room.

Finally, my favorite part of the house! This is the kitchen and keeping room. We added the two windows to the wall on the right, which will allow for wonderful views from inside the kitchen area.
 They have also started applying what we call "Pratt Wrap". This is the house wrap that helps to prevent outside water from entering walls, along with sealing the house to keep outside air from entering. The right side and 1/3 of the back of the house were wrapped.
They have also started applying what we call "Pratt Wrap". This is the house wrap that helps to prevent outside water from entering walls, along with sealing the house to keep outside air from entering. The right side and 1/3 of the back of the house were wrapped.


















