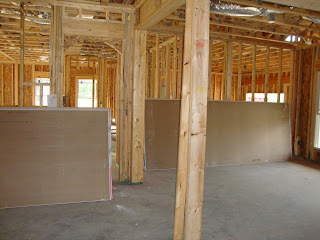
Front Porch

Hardi Plank

Hardi Shake
























.JPG)





 We met with our designer this past week, and decided on several of the major interior details. This picture is a huge compilation of just a FEW of the decisions we have made. I believe we will be using a lot of different textures pared with warm earth tones. I can't wait to see how it will all look together!
We met with our designer this past week, and decided on several of the major interior details. This picture is a huge compilation of just a FEW of the decisions we have made. I believe we will be using a lot of different textures pared with warm earth tones. I can't wait to see how it will all look together! Finally, the "Pratt Wrap" has been completed on the front, sides, and back of the house.
Finally, the "Pratt Wrap" has been completed on the front, sides, and back of the house. The whirlpool tub was delivered and installed. Isn't that a great view to see from the bathtub! Maybe it will be a while before we have neighbors building next to us.
The whirlpool tub was delivered and installed. Isn't that a great view to see from the bathtub! Maybe it will be a while before we have neighbors building next to us. The carpenters completed their work this past week. They finished framing the upstairs bedrooms, closets, and bonus room. We were also excited to see the arches made into the doorways going from the kitchen to the great room. I think it is a nice decorative touch.
The carpenters completed their work this past week. They finished framing the upstairs bedrooms, closets, and bonus room. We were also excited to see the arches made into the doorways going from the kitchen to the great room. I think it is a nice decorative touch.  The back door was installed.
The back door was installed. The front (temporary) door was installed, along with the sidelights.
The front (temporary) door was installed, along with the sidelights. The gas fireplace was also delivered.
The gas fireplace was also delivered.
 This is a picture of the duct work above the master bedroom. It was taken from inside the walk out storage area.
This is a picture of the duct work above the master bedroom. It was taken from inside the walk out storage area. This is another angle of the duct work above the master bedroom. The picture is taken from the great room.
This is another angle of the duct work above the master bedroom. The picture is taken from the great room. The plumbing was completed in the kitchen and keeping room.
The plumbing was completed in the kitchen and keeping room. This is the plumbing in the keeping room and laundry room
This is the plumbing in the keeping room and laundry room We were surprised to see our bath tubs sitting inside the garage. The upstairs bath/shower was delivered, along with out master bathroom whirlpool.
We were surprised to see our bath tubs sitting inside the garage. The upstairs bath/shower was delivered, along with out master bathroom whirlpool. Our temporary front door was delivered, along with our back door. It looks like the windows will be going in soon!
Our temporary front door was delivered, along with our back door. It looks like the windows will be going in soon!