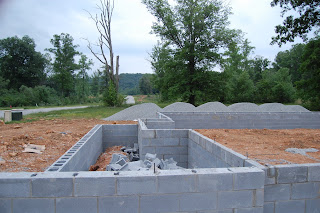 We went over to the lot today, and were glad to see that the concrete block foundation has been completed. This really allows us to visualize each room of the downstairs area.
We went over to the lot today, and were glad to see that the concrete block foundation has been completed. This really allows us to visualize each room of the downstairs area. The above picture is a side angle of the front porch.
The above picture is a side angle of the front porch. The bay window and fire place outlines are visible on the back of the house.
The bay window and fire place outlines are visible on the back of the house. This is the front angle of our garage.
This is the front angle of our garage.We are scheduled to make our final interior selections on Friday. This will include: hardwood (color/style), granite (color), cabinets, cabinet hardware, interior paint colors, tile selections/grout colors, crown molding style, interior door style, and interior door hardware.
It's so neat to see the outline of the downstairs!
ReplyDelete