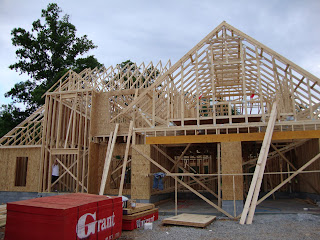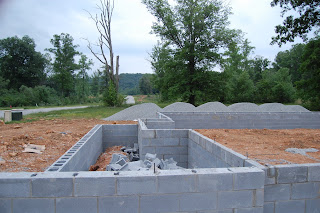
Today, we met with our designer and made final selections for our exterior. We decided to change our front columns to a solid cedar with the arm extensions. The look we are after is a cottage/craftsman style. The round white columns are too traditional for our liking. The cedar columns provide a very rustic look. We also got our total square footage today, which is approximately 3400sq/ft.

We were very excited to see that progress was being made on our lot. The top soil has been scraped, and a temporary "Lot #134" sign has been placed in the yard. The next step should be staking the lot so that we can see exactly where the house will be placed.

Our rock selection has been very difficult. There are SO MANY from which to decide! After several days of constant debate, we finally chose to go with Handcrafted with a
Fieldstone accent design. The colors will be a blend of Mossy Creek (grey/brown/clay) and
Westchester (tan/beige).

For the brick, we chose Jenkins
Brompton with a tan, flat scraped mortar. This brick is filled with texture and portrays a very aged look. We are so excited to see the combination of our brick and rock.
The 2 dormers on the front of the house will be
Hardishingle Staggard Edge Notched Panel in
Timberbark (dark brown/grey). The sides and back of the house will be Select
Cedarmill Hardiplank Lap Siding also in
Timberbark.
Because of the restrictions in our neighborhood, we are required to install wooden windows. Energy efficiency is very important, and often times wooden windows can be a problem. As a result, we chose to install a high quality, efficient, and reliable window. We chose to go with
JELD-WEN
AuraLast Wood, double-hung windows. The color is "Desert Sand", which is a tan/beige.
We are scheduled to meet in two weeks to finalize our interior selections.
 They have also started applying what we call "Pratt Wrap". This is the house wrap that helps to prevent outside water from entering walls, along with sealing the house to keep outside air from entering. The right side and 1/3 of the back of the house were wrapped.
They have also started applying what we call "Pratt Wrap". This is the house wrap that helps to prevent outside water from entering walls, along with sealing the house to keep outside air from entering. The right side and 1/3 of the back of the house were wrapped.











































